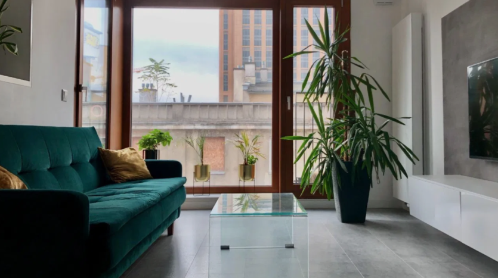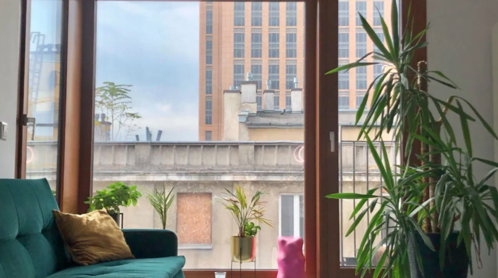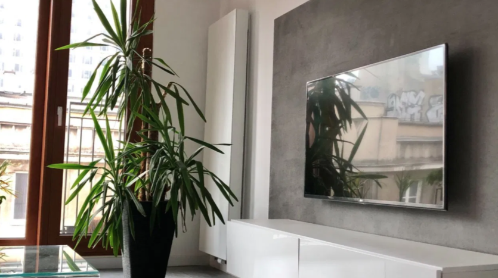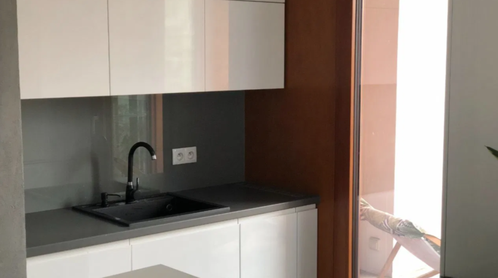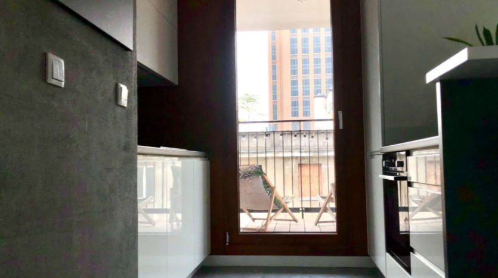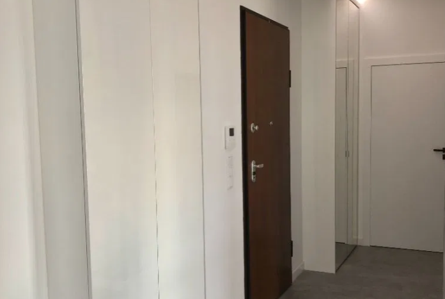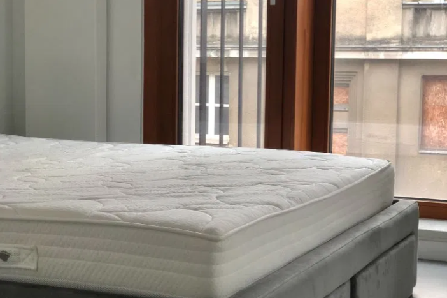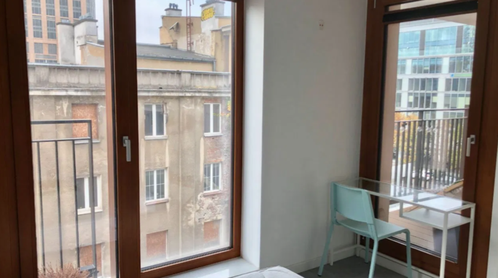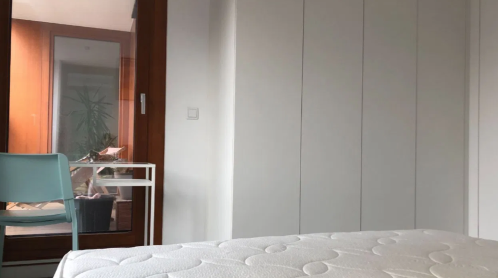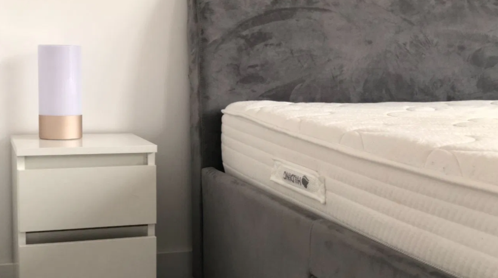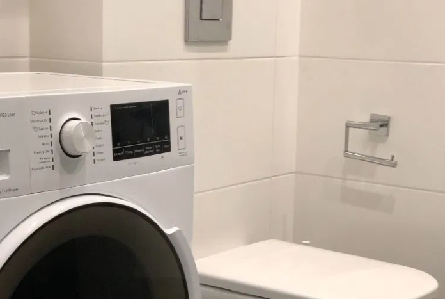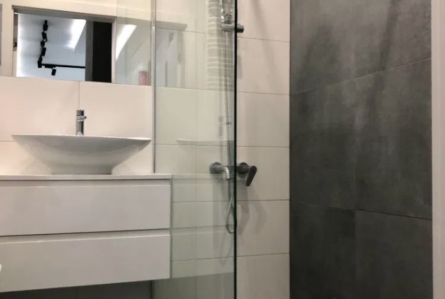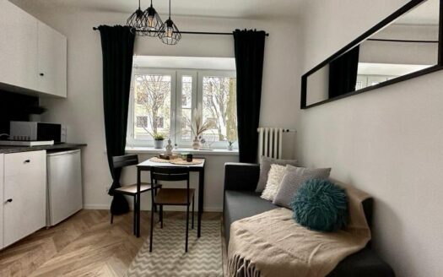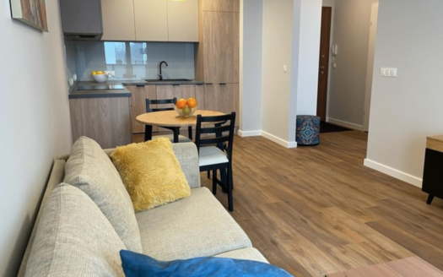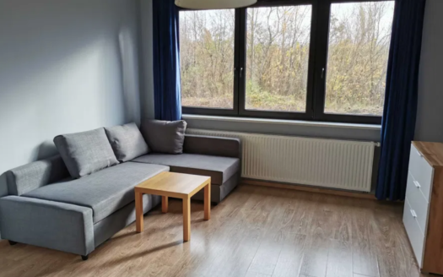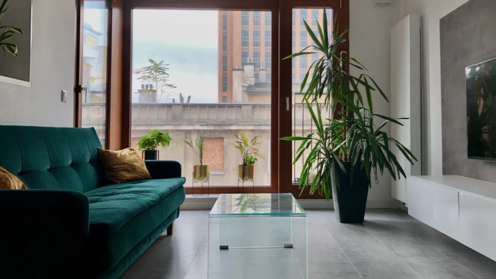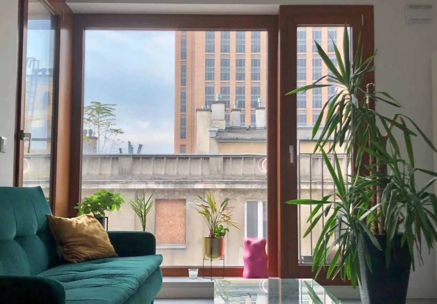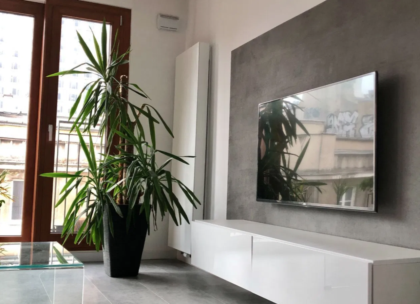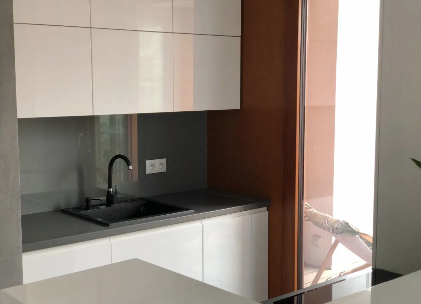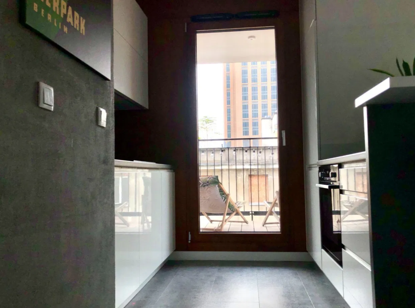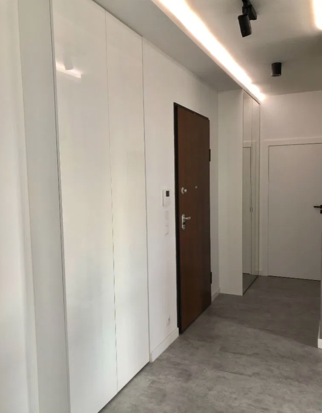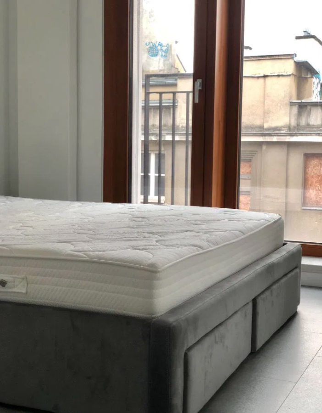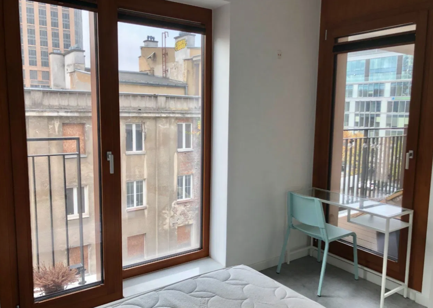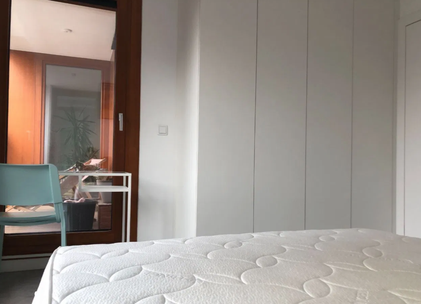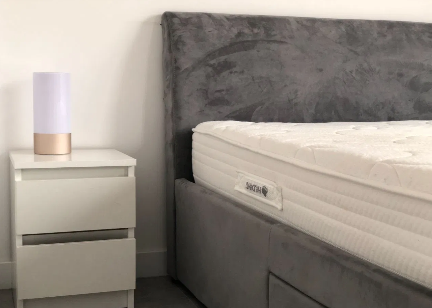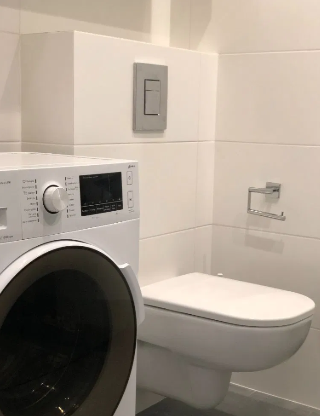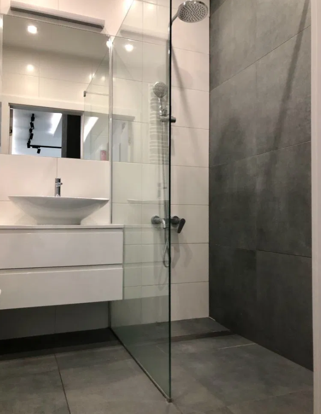A spacious, bright, and quiet 45m2 apartment is available for rent in an interior designed by an architect and stylishly furnished.
The apartment is located in the Browary Warszawskie investment complex in the building at Krochmalna 58.
The apartment consists of:
– Fully furnished and equipped living room with an open kitchen and bar
– Furnished bedroom with a large built-in wardrobe and work desk
– Spacious bathroom with a walk-in shower and washing machine
– Hallway with two spacious built-in closets, one with a mirror
– Loggia with deck chairs and a view of Warsaw’s Downtown on Daszyńskiego
– High ceilings (280 cm)
– Floor-to-ceiling panoramic windows
– Very sunny, facing west
– Video intercom
Option to add a second (large) desk to the living room for remote work at no extra charge.
The apartment is designed by an architect and finished to a premium standard. The space is thoughtfully arranged, with plenty of storage and relaxation areas, making the apartment feel much larger than its size suggests.
The apartment is fully furnished and equipped with a TV, household appliances, and all necessary living accessories.
The ground floor of the building has numerous services such as grocery stores, a pharmacy, and service points. The building is gated and monitored, with an internal courtyard featuring well-maintained greenery and seating areas. This prestigious complex is designed by a renowned architectural firm, ensuring consistency with the surroundings and a high standard of communal areas.
COST:
6300 PLN (rent) + 750 PLN (administrative rent) + electricity + internet/TV
Parking: Option to rent a space in the building (approx. 350-400 PLN)
Deposit
CONTACT:
paulina@rentflatpoland.com
+48 887 201 568
*as a real estate agency we charge a commission fee
A spacious, bright, and quiet 45m2 apartment is available for rent in an interior designed by an architect and stylishly furnished.
The apartment is located in the Browary Warszawskie investment complex in the building at Krochmalna 58.
The apartment consists of:
– Fully furnished and equipped living room with an open kitchen and bar
– Furnished bedroom with a large built-in wardrobe and work desk
– Spacious bathroom with a walk-in shower and washing machine
– Hallway with two spacious built-in closets, one with a mirror
– Loggia with deck chairs and a view of Warsaw’s Downtown on Daszyńskiego
– High ceilings (280 cm)
– Floor-to-ceiling panoramic windows
– Very sunny, facing west
– Video intercom
Option to add a second (large) desk to the living room for remote work at no extra charge.
The apartment is designed by an architect and finished to a premium standard. The space is thoughtfully arranged, with plenty of storage and relaxation areas, making the apartment feel much larger than its size suggests.
The apartment is fully furnished and equipped with a TV, household appliances, and all necessary living accessories.
The ground floor of the building has numerous services such as grocery stores, a pharmacy, and service points. The building is gated and monitored, with an internal courtyard featuring well-maintained greenery and seating areas. This prestigious complex is designed by a renowned architectural firm, ensuring consistency with the surroundings and a high standard of communal areas.
COST:
6300 PLN (rent) + 750 PLN (administrative rent) + electricity + internet/TV
Parking: Option to rent a space in the building (approx. 350-400 PLN)
Deposit
CONTACT:
paulina@rentflatpoland.com
+48 887 201 568
*as a real estate agency we charge a commission fee

