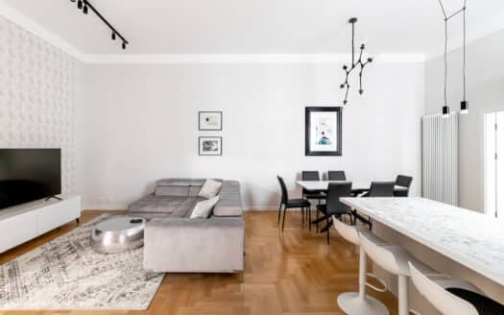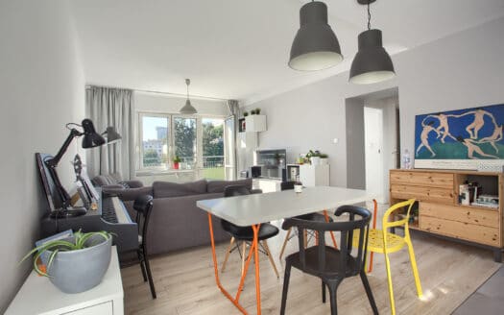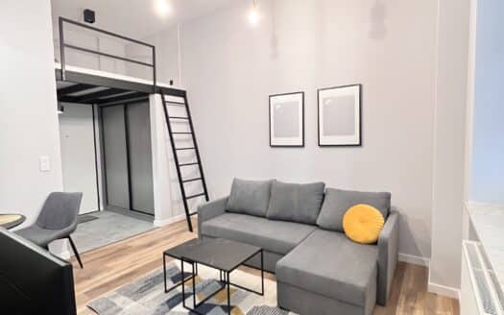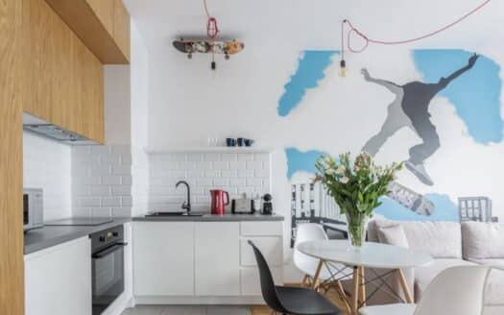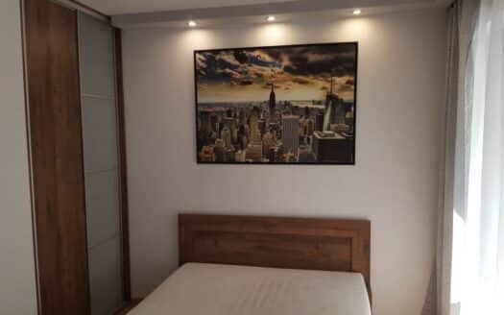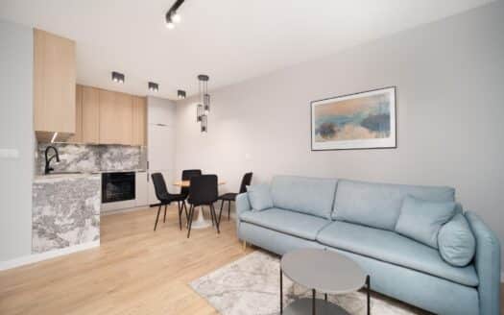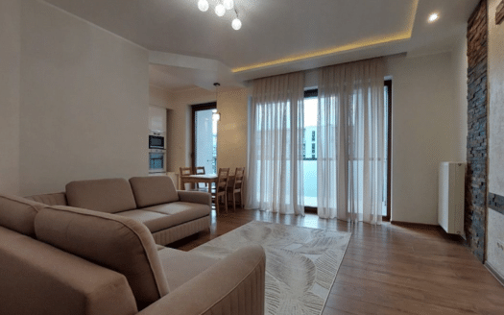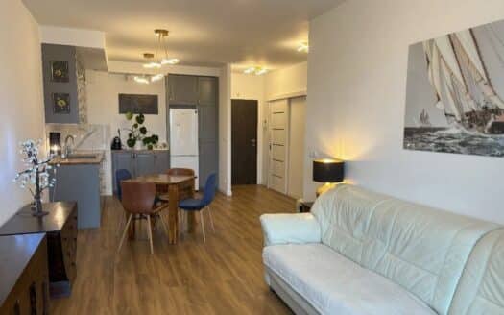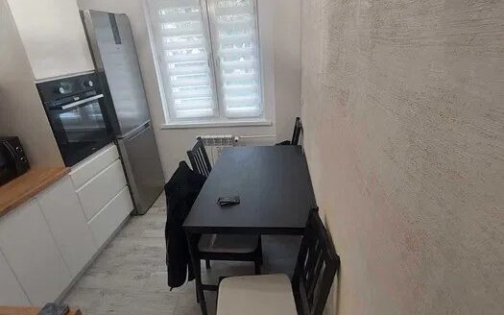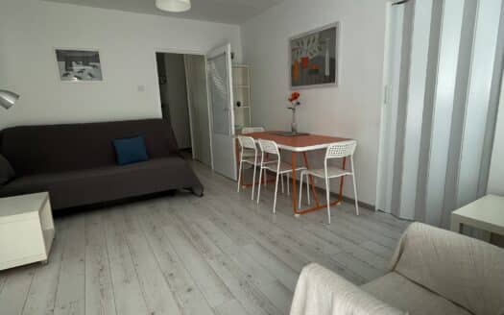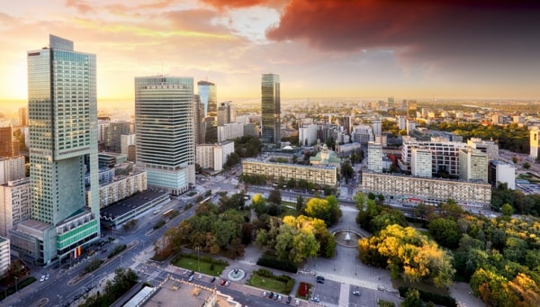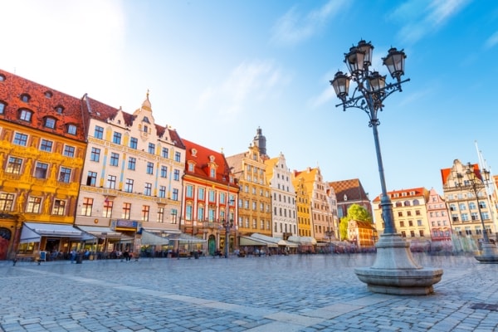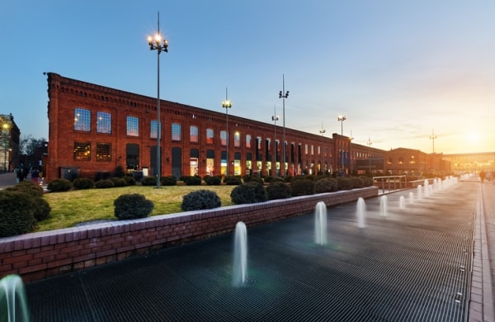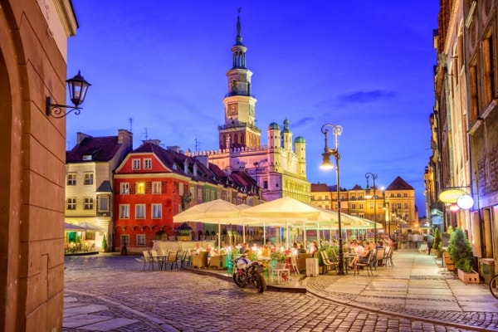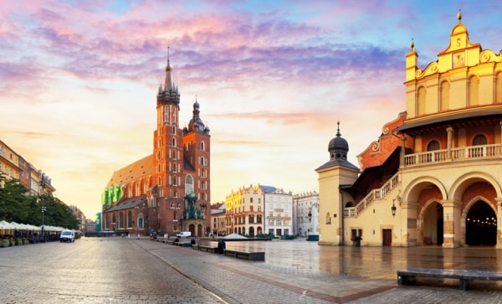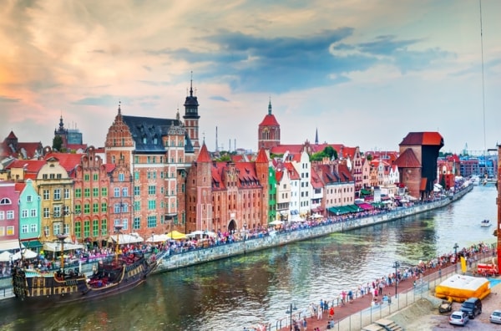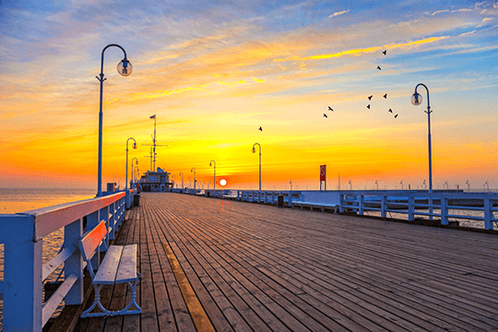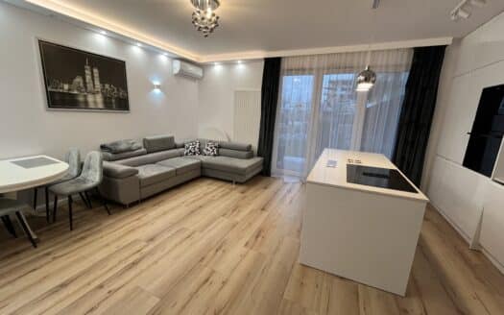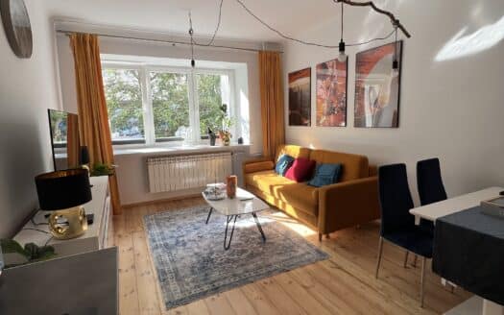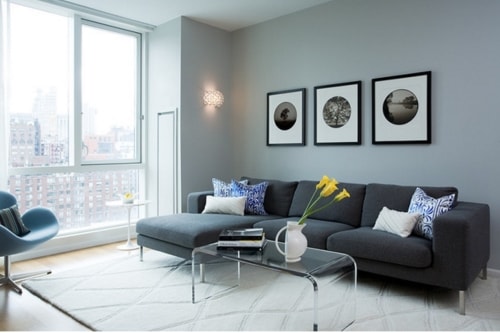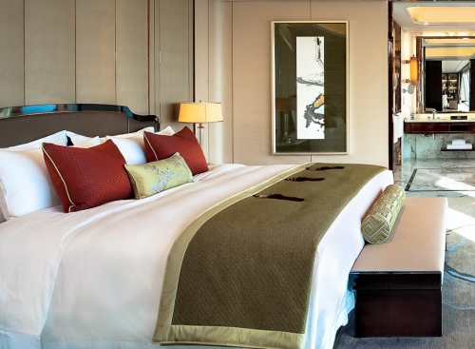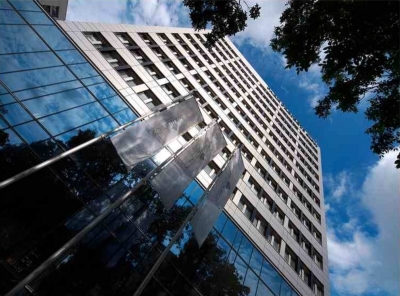Trova il tuo appartamento in Polonia
Ultimi immobili in affitto a Varsavia
Featured
Available from July
6,500 PLN + administrative rent + bills
MODERN 3 rooms apartment after general renovation located in the city center of Warsaw, Żurawia Street. Very spacio [more]
MODERN 3 rooms apartment after general renovation located in the city center of Warsaw, Żurawia Street. Very spacio [more]
Featured
Available from August
4,050 PLN + administrative rent + bills
MODERN 2 rooms apartment -Powiśle, Oboźna Street Apartment: Fantastic flat, 54 square meters, 2 floor, lift availab [more]
MODERN 2 rooms apartment -Powiśle, Oboźna Street Apartment: Fantastic flat, 54 square meters, 2 floor, lift availab [more]
Featured
Available from August
2,850 PLN + administrative rent (740PLN)+electricity
MODERN apartment complex on Praga – Kłopotowskiego 11 – next to the river, walking distance to Old Town [more]
MODERN apartment complex on Praga – Kłopotowskiego 11 – next to the river, walking distance to Old Town [more]
Are you planning to live in Poland?
Last apartments for rent in Poland
Most popular cities in Poland
You have a property for rent? Looking for your next tenant?
Best Deal Properties in Warsaw
Featured
Available from July
6,500 PLN + administrative rent + bills
MODERN 3 rooms apartment after general renovation located in the city center of Warsaw, Żurawia Street. Very spacio [more]
MODERN 3 rooms apartment after general renovation located in the city center of Warsaw, Żurawia Street. Very spacio [more]
Featured
Available from September
6,500 PLN + electricity bills
BRAND NEW 3-room apartment wit a big garden (26m2) at street Jutrzenki, Warsaw 3 rooms: living room with a kitchene [more]
BRAND NEW 3-room apartment wit a big garden (26m2) at street Jutrzenki, Warsaw 3 rooms: living room with a kitchene [more]

